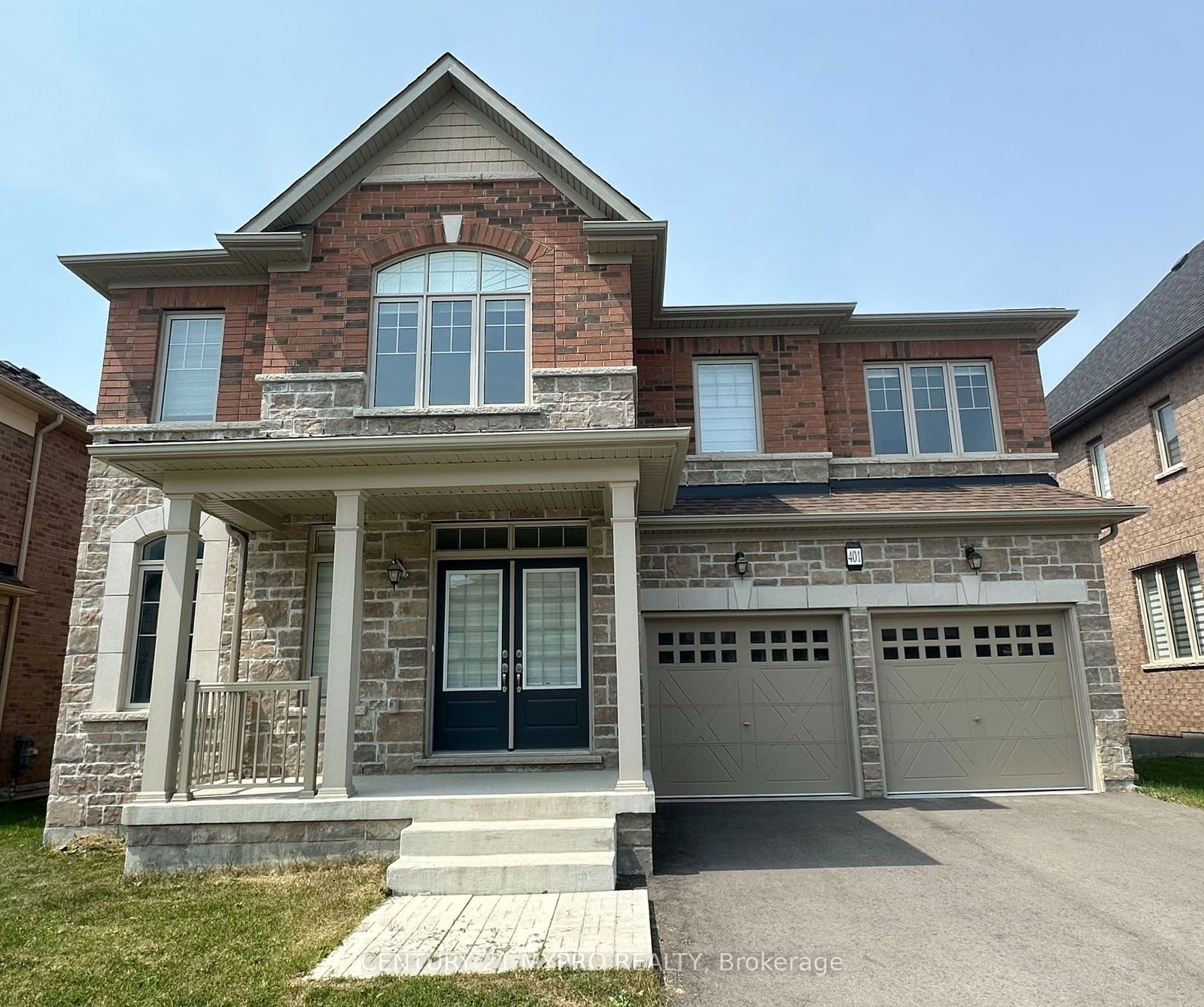$4,350 / Month
$*,*** / Month
4-Bed
4-Bath
3000-3500 Sq. ft
Listed on 8/4/24
Listed by CENTURY 21 MYPRO REALTY
This 3-Year-Old Detached House, Totaling 3,325 Square Feet, Is Located In The Family-Friendly Queensville Community. It Offers 4 Bedrooms And 4 Bathrooms With A Walk-Out Basement. The Home Features A Bright, Open-Concept Design With Hardwood Floors Throughout. The Modern Kitchen Includes A Central Island And Extended Cabinetry, Providing Ample Space. The House Boasts Numerous Upgrades And A Highly Efficient Design. The Excellent Floor Plan Includes A Family Room With A Gas Fireplace And 9-Foot Ceilings, As Well As A Library On The Main Floor. The Primary Bedroom Features A Spacious Walk-In Closet And A Master Retreat With A 5-Piece Bath. There Is Also A Convenient 2nd Floor Laundry. The House Is Close To Highway 404 And Steps Away From The New Community Centre.
S/S Fridge, S/S Stove, S/S Hood Fan, Dishwasher, Microwave, Washer, Dryer, Water Purifier, Water Softener, Gas Furnace, Gas Fireplace, CAC, All Exiting Elf & Window Coverings, Treadmill (Running Machine)
N9239627
Detached, 2-Storey
3000-3500
12
4
4
2
Attached
4
0-5
Central Air
Full, W/O
Y
Brick
N
Forced Air
Y
106.00x49.80 (Feet)
Y
